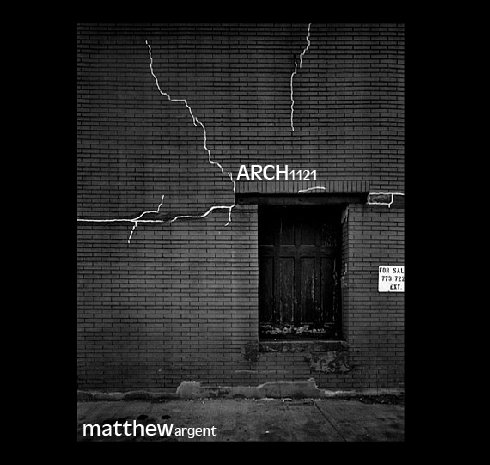Narrative:
Given the brief of designing an Art Gallery-Shop-House in Newtown, I knew straight away that I wanted to work with the ‘Street Art’ that the community of Newtown is so renown for. Preservation of such street art, including the large-scale murals, is problematic. Many murals and other large designs have been illegally placed, and although councils are beginning to recognise the social significance of these works, many are removed by property owners who understandably regard them as acts of vandalism. I therefore saw this as an opportunity for my Art Gallery to capture both the Art that lies at the heart of Newtown, and thus to eternalise such Art which I find both highly creative and expressive.
To do this, the owner of the Gallery would capture the Art using photography, in particular black and white photography. This allows him to dissolve beyond the physical skin of the Art, and really capture the soul of the community at a specific moment in time which then becomes a kind of memory that is eternalised. The Gallery then can become a place for the community to come together in agreement and share a common interest; it is a gallery for the people of Newtown, integrating itself within the urban fabric to age gracefully through the concrete slabs which stand the test of time.
The linear nature of Site 1 was considered highly appropriate for such a gallery. It reflects the space in which the Art Work would otherwise be commonly found; down narrow streets and alleyways. My Gallery therefore would become part of wider Urban Fabric; a Gallery that disguised within an alleyway that stretches from King Street through to Lennox Street. My Narrative for this Project therefore reads:
Down an Alleyway, A soul of the community captures memory in the raw.


The Gallery works with regard to a specific sequence of spaces that had to be delicately handled in a way which would allow the circulation of the building to continually flow despite its strict linear nature. This was achieve through the ‘overlapping’ of the ground floor to upper floor where the gallery finishes at one end and then begins to fold back upon itself to successfully conclude to the entire experience of the space.
Entrance to the Gallery exists as a disguised alleyway between two governing Sandstone walls which form a transition space- allows for a short but valuable moment to slow down from the constant flow of pedestrians up
The workshop and storage area are then located at the back of the gallery such that they have direct access to the laneway from




























































